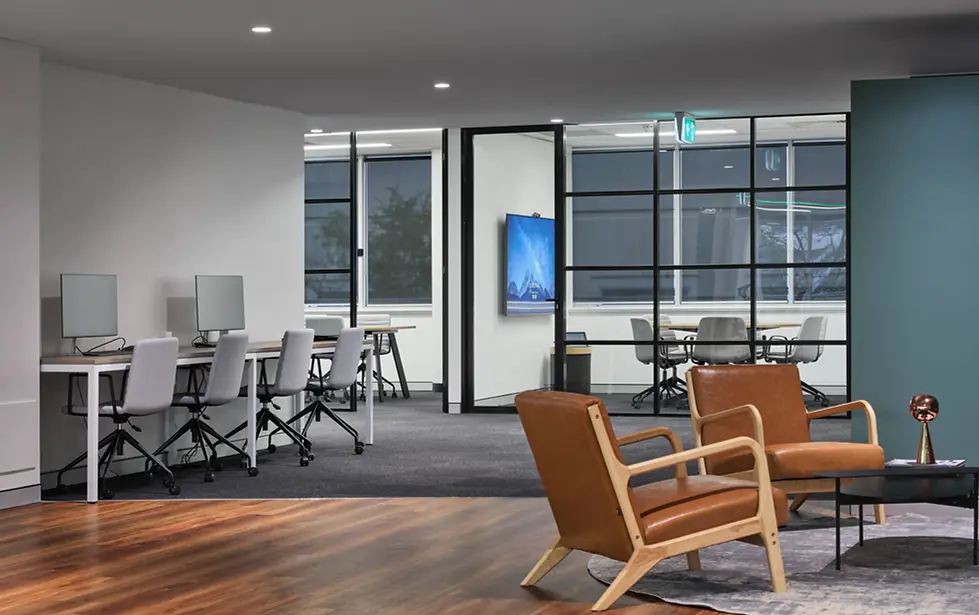
EAST PERTH COMMERCIAL OFFICE FIT OUT
Client: WP Global Solutions
Location: Level 1, 22 Eastbrook Terrace, East Perth
Project Scope: Full-floor commercial office fit-out – 450m²
Timeline: 6 weeks
Interior Designer: Seven Willow Designs
Sustainability Focus: Acoustic innovation, biophilic integration, and recyclable material selection
Seven Willow Designs was engaged to reimagine and deliver the complete interior fit-out of WP Global Solutions’ new East Perth headquarters. With a six-week construction program, this office fit-out showcases the seamless delivery of design-led workplace strategy, executed with efficiency and precision.
Our client sought a cohesive, contemporary design that would support workplace flexibility, promote well-being, and elevate client impressions. With strong values in sustainability, the Zintra acoustic panels used throughout the fit-out are made from 100% recyclable material with a biopolymer finish that supports air quality and long-term durability.




"Beyond delighted with the outcome of our recent commercial office refit.
Sharon (Seven Willowow Designs) and Alex were friendly, professional and keen to help in whatever way necessary to get the job done. Thank you"
- Jodie McCarthy
Director of Operations and Consulting - WP Global Solutions

Designing for Performance, Culture, and Acoustic Intelligence
The interior layout responds directly to WP Global’s operational needs: a mix of open-plan work zones, enclosed executive offices, acoustically secure meeting rooms, and dynamic breakout areas for collaboration and downtime.
To support the high-functioning tech environment acoustic performance was paramount. We specified Zintra scolloped acoustic wall panels and live moss walls throughout the workspace, balancing sound absorption with natural textures that soften the commercial environment.
Custom internal glazed partitioning with expressed mullions brings architectural rhythm to the enclosed offices and meeting spaces. This detail not only enhances transparency and connection across the floor plate but also reflects the client’s own innovative approach to digital systems and modern workflow

A Confident Palette Grounded in Brand Identity
Inspired by WP Global’s corporate colours, blue, navy, and green, Seven Willow Designs crafted a palette that communicates clarity, confidence, and technological excellence.
These tones are expressed through custom upholstery, wall finishes, acoustic surfaces, and plant life, reinforcing brand identity at every touchpoint.
At the heart of the layout, a striking curved bulkhead and matching floor detail define the social breakout space. This architectural gesture softens the linearity of the open plan, creating an intuitive sense of zone separation without physical barriers.


Sustainability and Biophilic Design
Sustainability was embedded in the brief from the outset. To honour this, Seven Willow Designs introduced live moss installations, layered greenery, and materials with proven environmental credentials.
The Zintra acoustic panels used throughout the fit-out are made from 100% recyclable material, including 60% post-consumer PET and 35% pre-consumer PET, with a biopolymer finish that supports air quality and long-term durability.
This commercial office fit-out in East Perth demonstrates Seven Willow Designs’ expertise in creating high-performance, brand-aligned workplaces. Specialising in Perth office interiors, workplace fit-outs, and acoustic solutions for modern workspaces, we deliver results that are functional, sustainable, and architecturally refined.
If you're seeking a trusted design partner for your next commercial fit-out in Perth, our team offers end-to-end management, from concept to completion.

