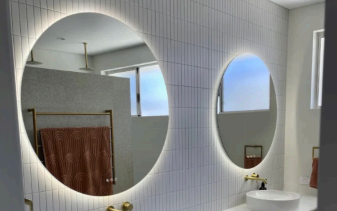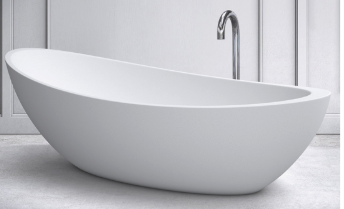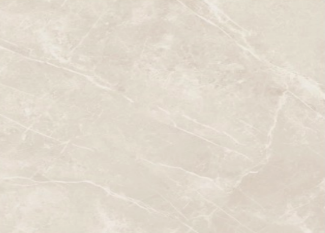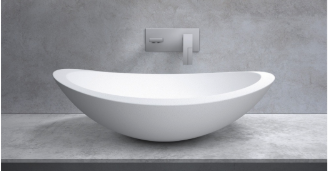A Refined Riverfront Renovation by Seven Willow Designs. Inside Apartment 28/78 Terrace Road, East Perth
- Seven Willow Designs
- Jul 21, 2025
- 4 min read
Imagine soft morning light spilling across wide oak floorboards as the Swan River shimmers beyond your balcony. Your kitchen is calm and uncluttered. Every surface has a job. Every finish was chosen on purpose. There’s no excess, just quiet luxury that lets you exhale.
That was the brief. This is the result.
Project Snapshot
Location: Apartment 28/78 Terrace Road, East Perth
Designer: Seven Willow Designs
Project Type: Comprehensive apartment renovation
Duration: 8 weeks (concept to on-site delivery)
Scope: Kitchen | Ensuite | Bathroom | Laundry | Alfresco | Custom Home Office | Fixtures & Finishes | Lighting | Soft Furnishings | Trade & Supplier Coordination
For apartment owners ready to go beyond a cosmetic refresh, this project shows what’s possible when design is strategic, cohesive and deeply considered.


The Design Intent: Calm, Connected, Considered
Apartments ask more of design. Compact footprints. Limited light. Structural and strata constraints. When space must work hard, design must work harder.
Our approach: design the apartment as one interconnected environment rather than a series of isolated rooms.
Materials flow. Light is borrowed. Storage is built in, not added on. Function is hidden in plain sight.
The result is a home that feels larger, lighter and more personal.
What Seven Willow Designs Delivered
Full interior design service from initial mood boards to 3D renders and specifications.
Spatial planning and joinery design to optimise storage, flow and sightlines.
Finish schedules covering cabinetry, stone, tile, fittings, lighting and soft furnishings.
Procurement and coordination of trades and suppliers.
On-site direction to ensure design intent carried through to completion.
Outcome: A unified, low-maintenance, design-led apartment that supports refined city living.
The Kitchen: A Calming Centrepiece in Soft Contrast
Designed as the heart of the home, the kitchen sets the tone for the entire apartment. Here, structure and softness exist in harmony, with every material carefully considered to maximise natural light, storage, and flow.
Why we chose these materials:
Laminex Surf cabinetry was selected for its warm white tone and chalky matte finish, softening the space without veering into cool or clinical.
Push-to-open cabinetry allows the beautiful materials to breathe, eliminating visual clutter and letting feature elements, like the brushed brass Fanale pendant, take centre stage.
Caesarstone Organic White benchtops bring a refined, low-contrast veining to the space. They’re also crystalline silica-free, making them a conscious health and safety choice.
Soft LED strip lighting was integrated into the overheads, creating depth and ambient warmth, especially useful in apartment kitchens where lighting can feel harsh.
Concealed bin drawers and storage systems ensure daily use is seamless and intuitive—proof that beautiful design can (and should) work hard behind the scenes.
Underfoot, Lifewood’s wide oak floorboards run through the kitchen into the living and dining zones, visually elongating the space and bringing tonal warmth.
View the kitchen transformation:
The Ensuite: A Private Escape with Spa-Like Intent
The ensuite was approached as a place of pause, a calming retreat layered with tactile finishes, muted tones, and soft spatial rhythm.
Why it works:
The freestanding Apaiser bath, sculpted in matte stone, brings a sense of grounded luxury while echoing the curved forms found in lighting and custom detailing throughout the apartment.
We specified a reeded curved glass shower screen to introduce texture and privacy while maintaining an open, frameless aesthetic.
Subway feature tiles from Muldoon Tiles provide a subtle design gesture behind the vanity, bringing visual interest without overwhelming the space.
Venetian Ivory porcelain tiles line the walls in a soft matt finish, creating a sense of continuity and calm, while Elemental Stone White Dolomia tiles anchor the floor in natural texture.
Custom walnut laminate cabinetry offers warmth and depth, complementing the soft ivory and stone tones while tying back to other timber elements across the home.
Fixtures in satin nickel provide a gentler alternative to chrome, refined, understated, and cohesive with the overall scheme.
Explore the ensuite reveal:
Laundry — Functional Design, Beautifully Resolved
No afterthoughts here. The laundry repeats the kitchen/ensuite palette for consistency and calm.
Continuation of Caesarstone benchtops & walnut laminate cabinetry for visual flow.
Deep Abey sink and ample tall/overhead storage for real-world use.
Durable porcelain floor & wall tiles sized for easy cleaning and longevity.
Home Office Retreat — Focus Meets Flow
Created for hybrid working without feeling like office spill. Tucked away yet visually tied to the whole.
Lifewood timber flooring continues for spatial continuity.
Soft whites + walnut accents maintain the material language.
Custom joinery provides enclosed and open storage while keeping sightlines light.
Alfresco Kitchen — Outdoor Living with Purpose
The balcony becomes a functional extension of the interior and the river outlook.
Fully integrated outdoor kitchen sized to entertain without crowding.
Finishes selected for weather performance yet colour-matched to the internal scheme.
Repetition of white surfaces, brushed metal moments and timber-look detailing for a seamless indoor–outdoor connection.
View the Renders
Why Work With an Interior Designer?
Renovating an apartment can quickly become a patchwork of disconnected decisions—especially when navigating strata rules, services runs and natural light limitations. Professional design replaces guesswork with an integrated strategy.
With Seven Willow Designs, you get:
Whole‑of‑apartment thinking: how materials, light and volume interact across rooms.
Space planning that squeezes value from every square metre.
Performance‑led specifications (durability, maintenance, sustainability), not just trend picks.
Detailed documentation, finish schedules and shop drawings for accurate pricing and smooth build.
Coordination of trades to protect design intent through delivery.
Design that supports daily living and long‑term resale or rental value.
This isn’t decoration. It’s residential design, resolved.
Ready to Begin Your Own Transformation?
Seven Willow Designs is proud to be one of Perth’s leading interior design studios for luxury apartment renovations. We create layered, enduring spaces that feel personal, practical and quietly elevated.
Based in Mt Lawley | Servicing Perth’s premium apartment precincts



































Comments